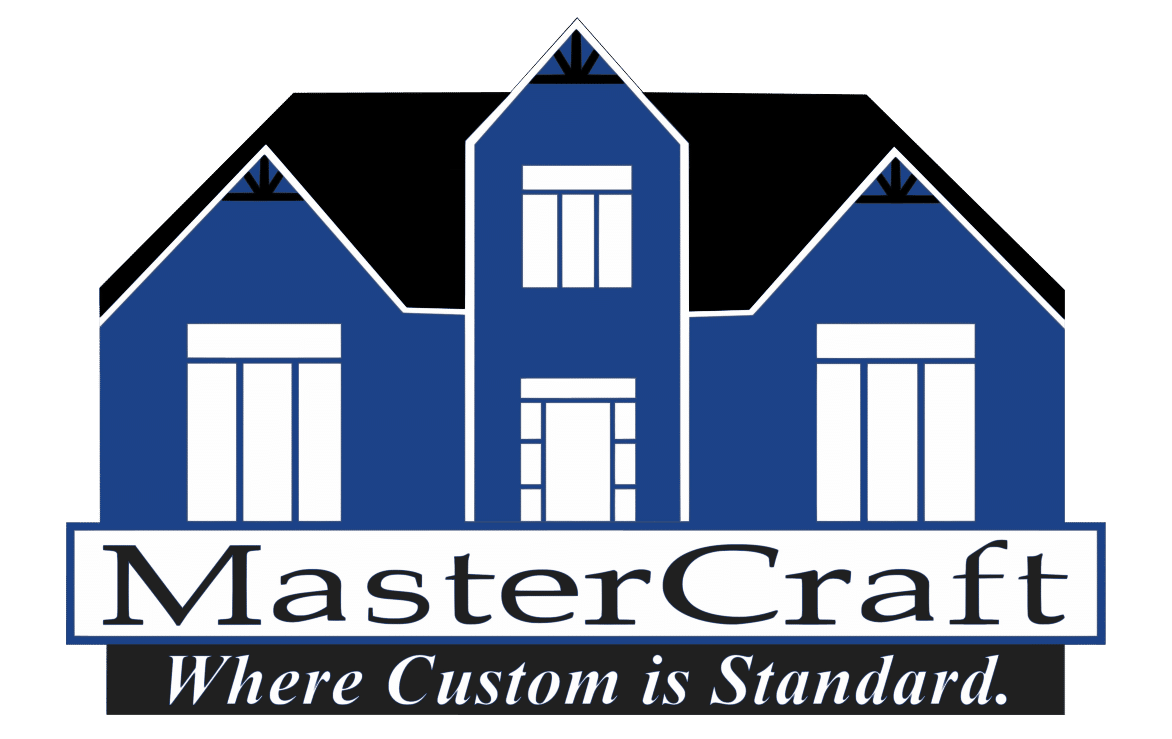Standard Features
Where Custom is Standard, MasterCraft is Wisconsin’s leader in custom home building.
Exterior
- Insulated basement walls 8’ high. 8” thick pumped/Conveyed concrete with form-a-drain
- Choice of name brand textured vinyl siding
- Aluminum soffits and fascia
- Insulated steel paneled overhead garage door
- Architectural shingles with felt underlayment closed valley
- Aluminum gutters, downspouts and extensions
- Quality brick or cultured stone per plan
- Exterior painting of standard window/garage wraps, front porch, front door, service and fire door
- Fiber mesh concrete in stoops and garage floors
- Schlage dead bolt locks on exterior doors
- Outlets for exterior coach lights, garage & service door, front and rear doors
- Two waterproof exterior electrical outlets
- Two basement windows with screens and wells
- Garage door opener (WIFI)
- Garage GFI outlet for utility purposes
- Two exterior hose bibbs
Interior
- Submersible sealed sump pump
- 3 stubs in basement for future bath
- Steel column and main beam support
- Choice of Prestained oak colonial or flat, pine or white trim
- Maple/Poplar colonial handrails, posts, and spindles per plan
- Choice of solid core white Masonite or oak flush doors
- Closet jams cased in wood
- Bedroom closets with white wood double pole & shelf for more usable space
- I-joist silent floor system
- 3/4 “Tongue and Groove OSB subfloor GLUED & NAILED
- Schlage doorknobs in choice of finish and privacy lock on all baths and master bedroom
- Drywall finished in Pure white sand texture, orange-peel, or knockdown
- Rounded or squared off drywall corners
- Deluxe door chimes
- Outlet for ceiling lights in all bedrooms
- 6 recessed lights and two double switched ceiling fan installs.
- 3 CAT-5 and four cable jacks
- Smoke detectors and Carbon Dioxide detectors on all levels and in bedrooms
- 200 Amp Electrical service
- Direct vent heat circulating fireplace, colonial box mantle, raised hearth, cultured stone or brick facing 6’ wide to mantle per plan
- Pex plumbing system
- Drywall basement staircase
- Light fixture allowance. NO BUILDERS MARKUPS
- Generous flooring allowance. NO BUILDERS MARKUPS
Kitchen
- Aristokraft/Merillat select cabinets with soft close hinges, glides, and crown molding on 36″ tall uppers
- Granite or Quartz counter tops (level 2) with stainless steel undermount sink
- Garbage Disposal
- Choice of gas or electric connection for stove
- Kohler faucet
- Water shut off valves at sink
- Ground protected outlets
- Computer designing for cabinetry available.
- Water line to refrigerator
- Appliance allowance
Bathroom
- Kohler/Sterling shower & tub/shower modules in choice of colors with curtain rods
- Remnant granite/quartz counter tops
- Aristokraft/Merillat standard cabinets
- Kohler faucets
- Towel bars and tissue holders
- Polished edge vanity mirrors
- Vented bath exhaust fan on separate switch
- Kohler posi-temp (Anti-scaled) valves in shower & tubs
- Water shutoff valves at sinks & toilets
- Kohler water saver toilets and shower heads
Laundry
- Choice of 220 electric or gas for dryer
- Exterior vent for dryer
- Hook ups for washer and dryer
- Sink in laundry room per plan or located in basement (only if city sewer/water)
- Remnant granite/quartz counter top
Energy-Saving Features
- R-50 Ceiling Insulation
- R-19 Batt wall insulation with 2”x 6” construction
- OSB & studded walls
- Smooth fiberglass exterior doors with weather stripping
- Alliance vinyl windows & patio doors
- Low E windows & patio doors (excludes basement)
- House Wrap vapor barrier on exterior walls
- Sill sealer between foundation and framing
- Energy efficient power vent water heater
- 95%+ high efficiency gas furnace Lennox/Carrier or name brand of equal value
- Central air conditioning
- Aluminum roof vent system in attic with louver soffit vents and vent tubes
- Spray foam closed cell insulation in box sill
- Cold air return in all bedrooms for max heat efficiency
* SEE MODEL IF APPLICABLE
